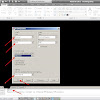When we write the units in the command line, Drawing Units dialog box is displayed. We can set the type of unit for length, angle, and scale insertion. We can set the precision for both length and angle units and we can also set the direction angle. Options precision displayed in the format of the selected unit.
To set the unit kitaa image, select the appropriate units in length and a list of Angle and then set
precision unit with Precision for the length and angle of list.
Currently Unit Settings
Current unit settings affect the way in which the values are presented to us as and the format in which we can enter the distance and angle. Apart from setting unit that we choose, we can always enter values in decimal format.
for STEP BY STEP GUIDE autocad simple tutorial please visit.........
www.autocadsimpletutorial.blogspot.com
---or---
Advertisement


